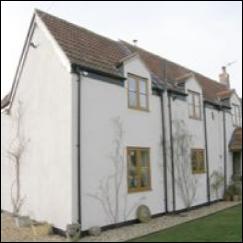Project brief –
Our client had bought a dilapidated building with an eye to renovate it, extend it and bring it in line with modern day living, without losing the character of the original building.
Through liaising with the local authority we whittled our proposals down to the final scheme, which was to remove the existing single storey lean-to structure and replace it with a two storey extension and totally refurbish the internals of what remained of the existing building.
Through the use of local materials and local builders we were able to construct an impressive residence to the complete satisfaction of our client.
Box Cottage
Before
After
"Cyrilian Design helped us design and build our dream home. They listened to all our ideals and brought them to life on paper with clear, informative project drawings. Their understanding of local planning regulations and close working relationship with the planning office also assisted our planning approval and ensured a quick, positive response. During the build they were always available to discuss finer details with our building team - nothing was too much trouble. Our house has just been chosen to feature in the Christmas 2009 edition of Ideal Home Magazine, and the photos look great - so thanks for your hard work Cyrilian! We would not hesitate to recommend Cyrilian to our friends & family - indeed they will be shortly designing Nathalie's father's house, also in Wedmore." Jamie & Nathalie - Box Cottage, Wedmore |
||










