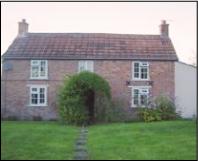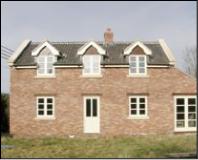 |
 |
|||
 |
 |
|||
 |
 |
|||
 |
 |
|||
Project brief –
Our client wished to extend their property to accommodate their expanding family. The property had been in the family for generations and the overhaul needed to be sympathetically designed so as not to lose the character of the cottage.
The project brief was concise in many aspects as our client wanted a larger house but didn’t want to lose the character of the original building. The local authority took a lot of persuading as to the external design of the property and eventually we came to an agreement which suited everyone involved. The use of reclaimed materials along with locally manufactured windows and doors have helped to turn the project into a great success.
Pudar
Before
After



